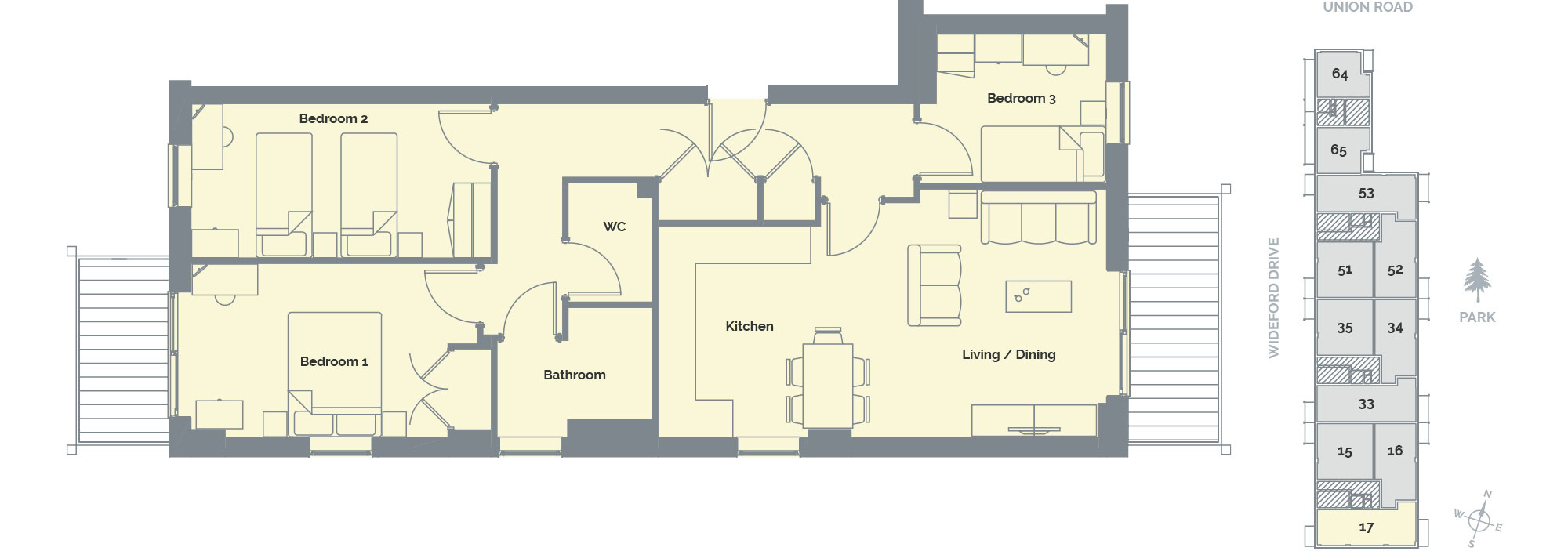Property Details
Fifth floor
Apartment dimensions
| Room name | Metres (max.) | Feet (max.) |
|---|---|---|
| Kitchen / Living | 3.9 x 7.2 | 13’ 1” x 23’ 8” |
| Bedroom 1 | 2.7 x 4.5 | 9’ 2” x 15’ 1” |
| Bedroom 2 | 2.4 x 4.8 | 8’ 1” x 15’ 10” |
| Bedroom 3 | 2.4 x 2.9 | 7’ 11” x 9’ 10” |
| Bathroom | 1.7 x 2.4 | 5’ 11” x 8’ 2” |
Overall Flat Type Area – 83m² / 893 sq ft
Note: All dimensions and areas are taken to finished surfaces. Finished dimensions and areas may vary due to construction tolerances.
Apartment features
- Contemporary kitchen with integrated dishwasher, washer dryer and fridge freezer
- Laminate wood plank flooring to hall, kitchen, lounge/dining room
- Wool twist carpet to bedrooms
- Bathrooms with thermostatic shower, heated towel rail, mirror and shaver socket
- Downlights throughout
- Communal satellite dish
- Complimentary handyman service on move in
- New Construction
- Open Spaces
- One allocated parking bay available
- 20mb free broadband included
- Video entry system
- Balcony or terrace
- Communal heating system via radiator


